Maximize Small Bathroom Space with Custom Shower Layouts
Designing a small bathroom shower requires careful consideration of space utilization, style, and functionality. With limited square footage, maximizing every inch is essential to create a comfortable and visually appealing environment. Innovative layouts can enhance the perception of space, making a small bathroom feel larger and more open. Proper planning involves selecting the right shower enclosure, fixtures, and storage solutions to optimize usability without sacrificing style.
Corner showers utilize often underused space in small bathrooms, providing a compact yet functional shower area. These layouts can incorporate glass enclosures that visually open up the room, making it appear more spacious. Corner designs are ideal for maximizing floor space and can be customized with various fixtures and storage options.
Walk-in showers offer a sleek, accessible design that eliminates the need for doors or curtains, creating a seamless look. They are perfect for small bathrooms as they can be built with a low threshold or a linear drain, saving space and enhancing accessibility. Incorporating glass panels can make the area feel larger and more open.
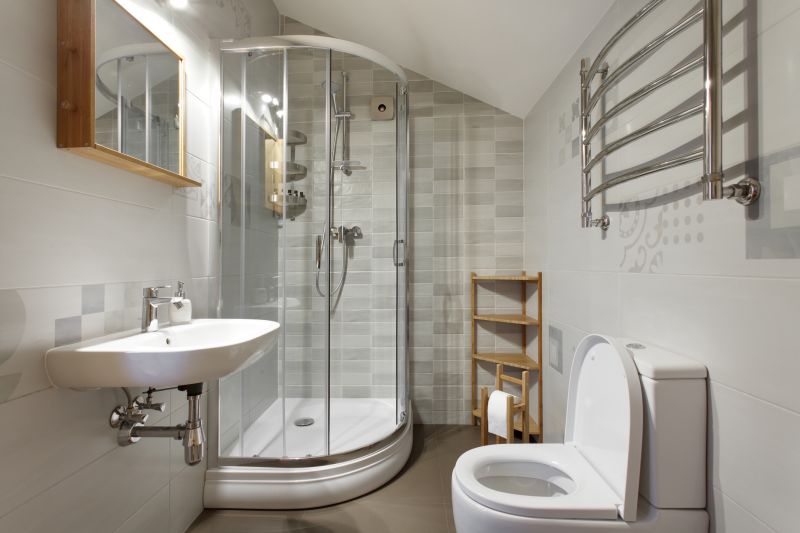
A compact shower with glass doors in a small bathroom maximizes space while maintaining a modern aesthetic.
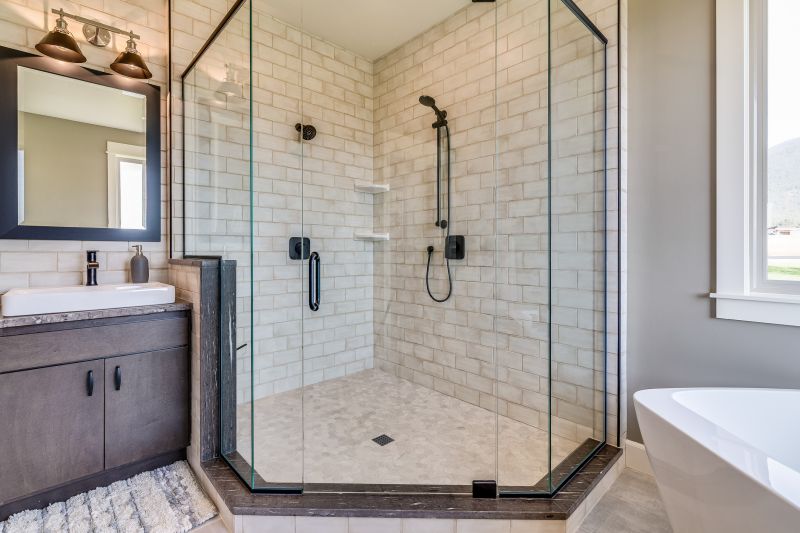
Corner showers with tiled walls and minimal framing fit snugly into small spaces, offering both style and efficiency.
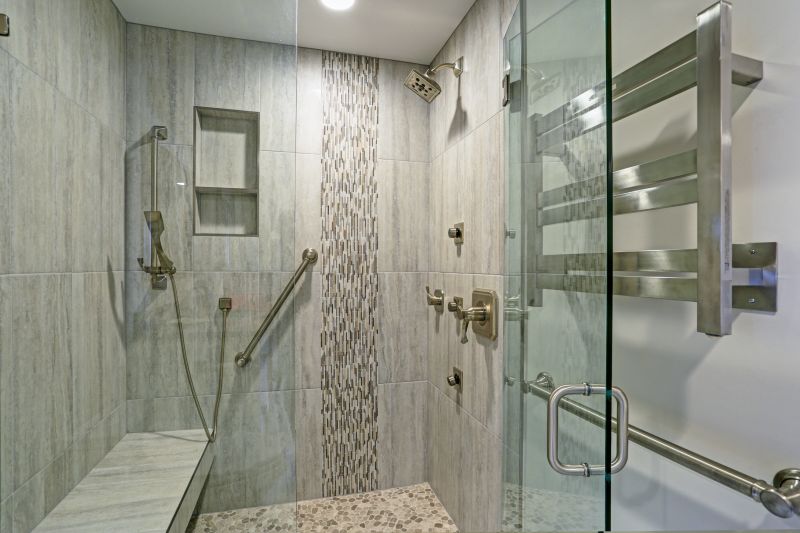
A walk-in shower with a frameless glass enclosure creates an open feel in tiny bathrooms.
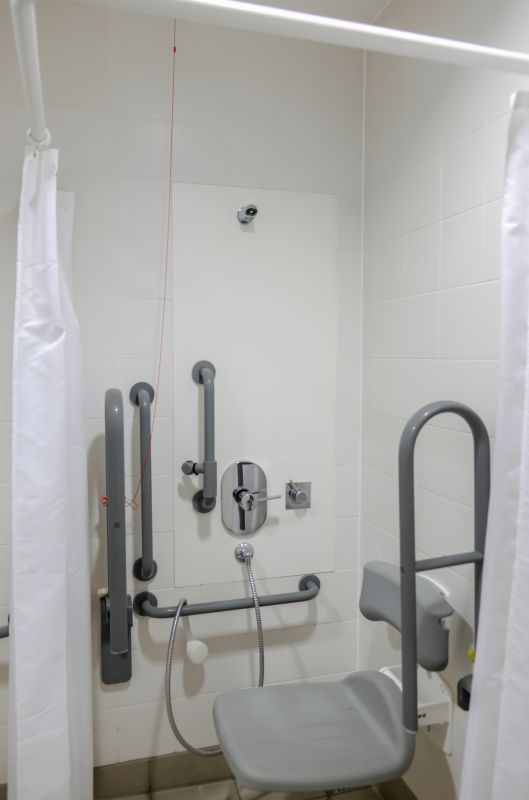
Compact shower units with integrated storage make small bathrooms more functional.
| Layout Type | Advantages |
|---|---|
| Corner Shower | Utilizes corner space efficiently, customizable with various shapes. |
| Walk-In Shower | Creates an open, accessible environment, ideal for small spaces. |
| Neo-Angle Shower | Maximizes corner utilization with a unique angular design. |
| Sliding Door Shower | Saves space by eliminating door swing, suitable for tight areas. |
| Curbless Shower | Provides a seamless transition, enhancing perception of space. |
| Glass Enclosure Shower | Adds a modern look while visually expanding the room. |
| Open Shower Niche | Built-in storage within the shower wall reduces clutter. |
| Compact Shower Stall | Designed specifically for small bathrooms, conserving space. |
Innovative small bathroom shower layouts focus on creating an illusion of space while maintaining practicality. Glass enclosures and minimal framing are popular choices to open up the visual field, making the room appear larger. Incorporating built-in storage niches within the shower walls reduces clutter and optimizes space. Selecting the right fixtures, such as wall-mounted controls and compact showerheads, further enhances the functionality without overwhelming the limited area.
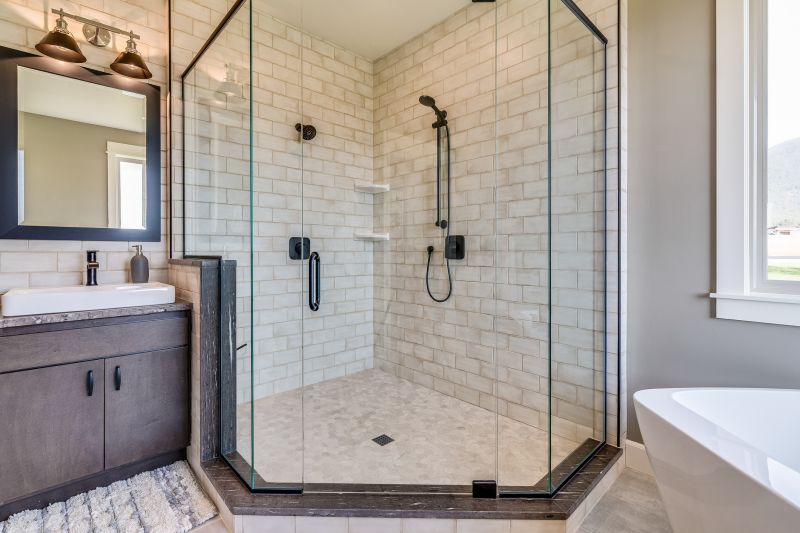
A small bathroom with a frameless glass shower enclosure maximizes openness.
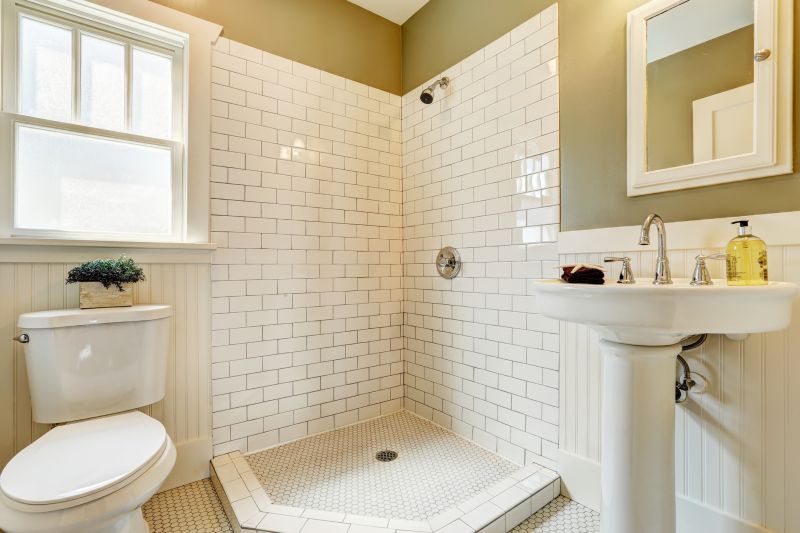
Efficient corner shower design with stylish tiling adds character without sacrificing space.
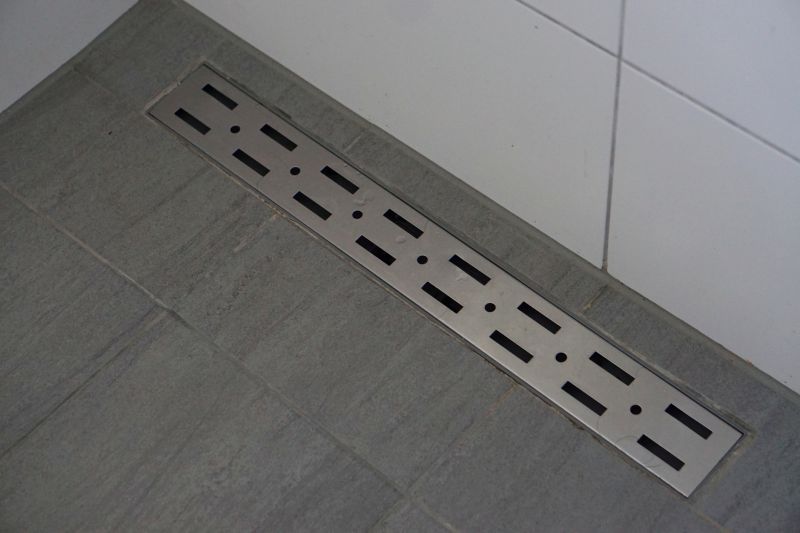
A sleek walk-in shower featuring a linear drain for a seamless look.
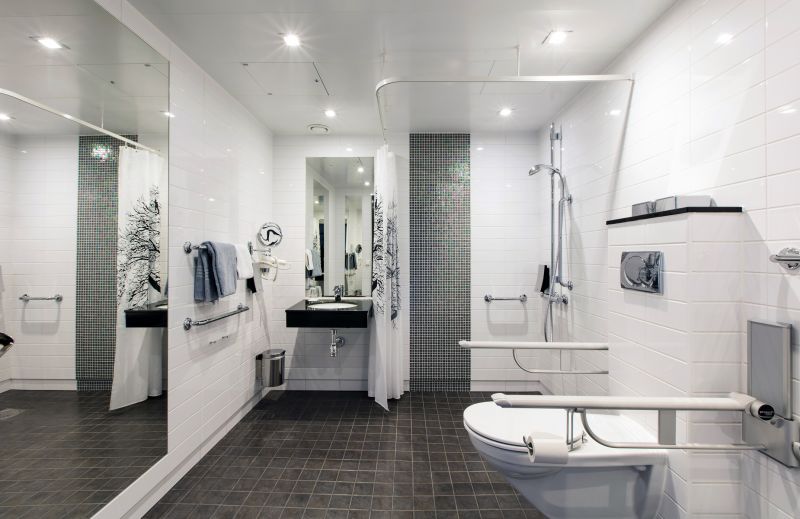
Compact shower units designed specifically for small bathrooms.
In small bathroom designs, choosing the right layout can significantly impact usability and aesthetic appeal. Open-concept showers with clear glass panels are increasingly popular, as they eliminate visual barriers and make the space feel larger. Incorporating clever storage options, such as recessed shelves and niches, helps keep essentials organized without cluttering the limited area. Additionally, selecting fixtures and fittings that are proportionate to the space ensures a balanced and harmonious design.
Optimizing Small Bathroom Shower Layouts for Functionality and Style
Effective small bathroom shower layouts balance the need for space efficiency with aesthetic appeal. Utilizing corner or neo-angle configurations can free up additional room for other bathroom fixtures. Frameless glass enclosures and minimalistic fixtures contribute to a clean, open look, making the bathroom appear larger. Incorporating features like built-in shelves and niches maximize storage without encroaching on valuable space, ensuring the shower remains functional and clutter-free. The choice of lighting also plays a crucial role; well-placed lighting can enhance the sense of openness and highlight design elements.





